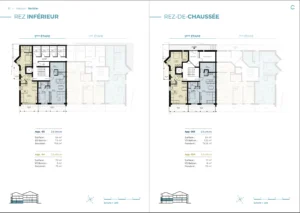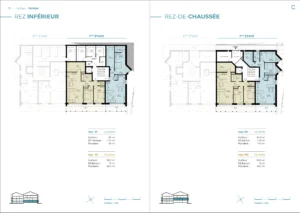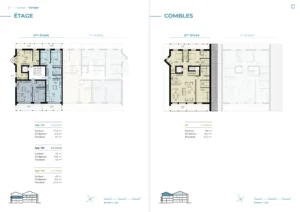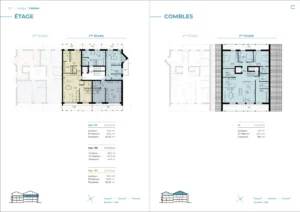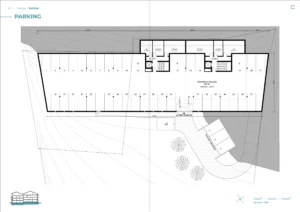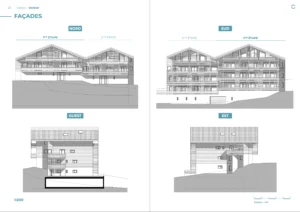Varbye
Luxury Residential in Verbier, Valais, Suisse
Project statement
The “Varbye” project in Verbier, Valais, Switzerland, consisted of designing two luxury chalets for sale in one of the most internationally renowned ski resorts.
The standards in this commune are extremely high, and the main challenge was to maximize the number of luxury apartments on the available plot. Because the site was steeply sloped, the design required solid foundations adapted to the terrain. Each chalet included underground levels with cellars, technical rooms, and private parking. The two chalets were divided into two sections offset by one meter in height ; an adjustment that allowed the buildings to follow the slope naturally without disturbing the coherence of the façades.
Another important factor was snow: in such a ski resort, the roofs had to be carefully designed with the right slope, structure, and materials to withstand heavy snow loads.
My workflow
For this project, the façades, balconies, and a new wooden lattice skin were all modeled directly in 3D using railing and curtain wall tools.
This approach made the system easy to modify and adapt while keeping precision and automatic generation of sections and elevations consistent with the reality of the design.
By working fully in 3D, I ensured accuracy and avoided surprises ; nothing could be left out or misaligned between drawings. This workflow also meant that the entire project could be updated in just a few clicks: every plan, section, and elevation adapted instantly whenever a design change was made.
Using the right tools and techniques allowed me to control the project from start to finish, saving countless hours compared to working in 2D, where each elevation would need to be redrawn manually with higher risk of errors.

