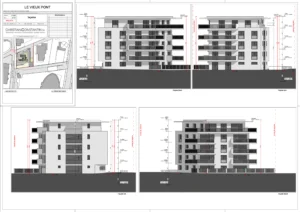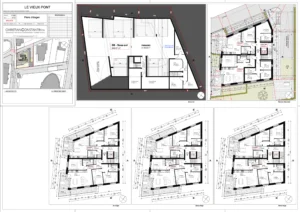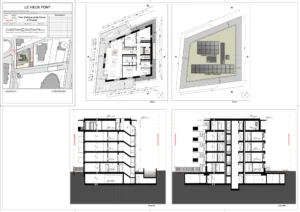Project statement
The “Vieux Pont” project in Martigny, Valais, Switzerland, is a five-story residential building with an underground parking structure, located at the foot of the town’s castle and just a few meters from the city’s historic old bridge, hence its name.
The site was quite limited in size, which made it a challenge to optimize space and create as many apartments as possible. The building follows the shape of the site, with the top floor set back to respect boundary distances.
The fully underground parking was another challenge, requiring careful structural design with reinforced concrete beams and suspended elements to redistribute the building’s loads effectively.
My workflow
Speed was the key factor in this project. The design itself was relatively simple, but the planning application needed to be prepared in just a few days.
By working entirely in 3D from the very beginning, I could anticipate potential issues that might appear later during construction stages, and address them early in the design.
This approach also saved significant time, as sections and elevations were generated automatically from the model with the desired level of detail.
The project also benefited from custom templates and source files I had created, which streamlined the process and allowed me to deliver quickly without compromising quality.



