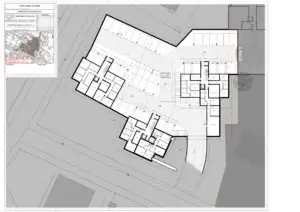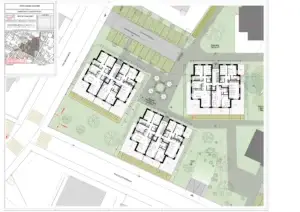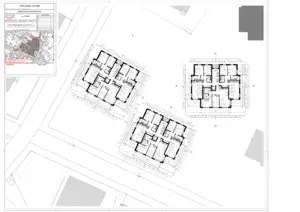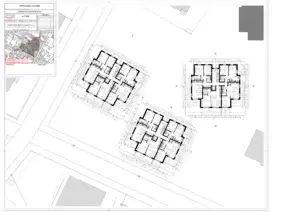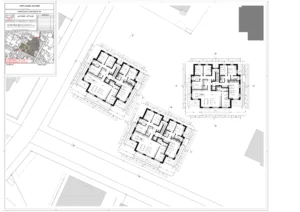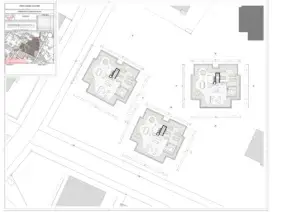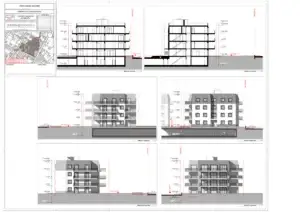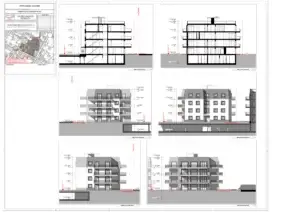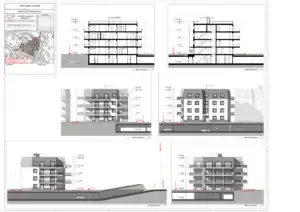Project statement
The “Esplanade Léonard” project is located in the heart of Martigny, in the Valais region of Switzerland.
The main goal was to design several three-story buildings while preserving as much green space as possible and integrating elements of the city’s historic architecture into a modern interpretation.
One of the biggest challenges of the project was the underground parking, which had to accommodate all the vehicles for the new development.
My workflow
For this project, I developed a modular workflow that made the design process both flexible and efficient.
Each building was modeled as an exterior envelope, created once as a module and then placed multiple times within the main project. Each floor was also a separate module, with interior layouts for different apartment configurations: three units, two units, or a single large apartment. This method allowed me to quickly adapt the design ; rotating or adjusting buildings, or changing the number of apartments on a floor ; without redrawing everything.
By updating a single module, the changes were automatically applied across the project. This workflow gave me a fully 3D, consistent model, where elements could be counted in schedules, while saving significant time and avoiding repetitive work.

