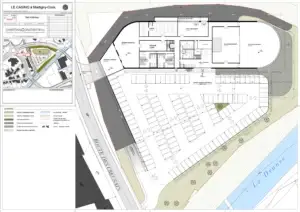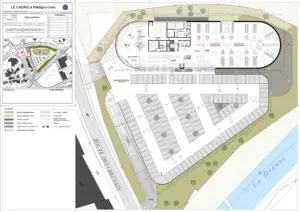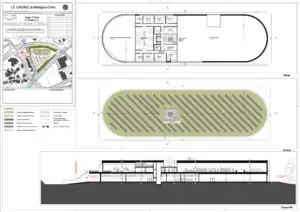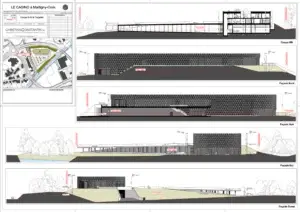Project statement
This project was to design a casino in Martigny, Valais, Switzerland, for an international casino company.
The building needed to combine an attractive design with the technical requirements of a flexible event hall, able to transform into multiple conference rooms or a performance venue with an accessible terrace.
The site was a former industrial area that required decontamination, located right at a highway exit, which made the project highly accessible.
The casino itself was placed on the upper ground floor, with a restaurant. On the first floor, offices were arranged around an open courtyard to bring in natural light. The lower ground floor contained the modular conference halls, designed to adapt to different events and all the technical part of the building.
My workflow
The workflow for this project was relatively straightforward, as the building itself was simple in its organization.
The main focus was the exterior envelope, where I created a custom-shaped object to serve as a personalized panel within the curtain wall tool.
This approach allowed me to generate a fully modular, custom façade while still taking advantage of all the flexibility and efficiency of the curtain wall system. It provided both design freedom and practical control over the building’s external appearance.




