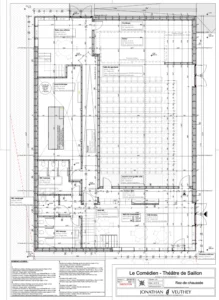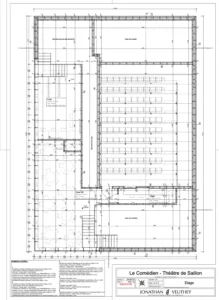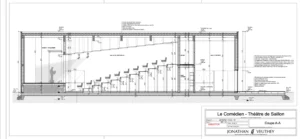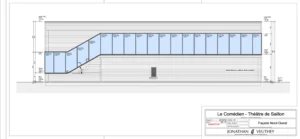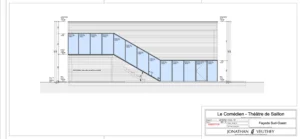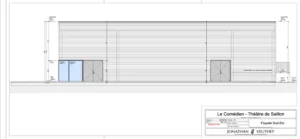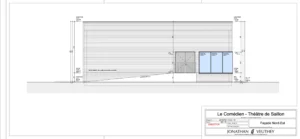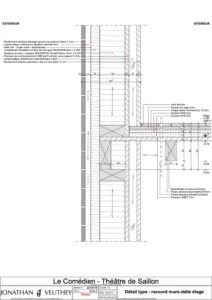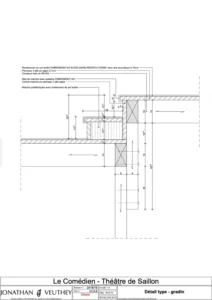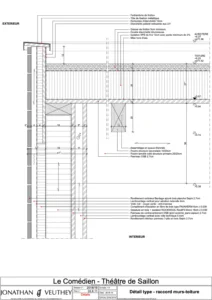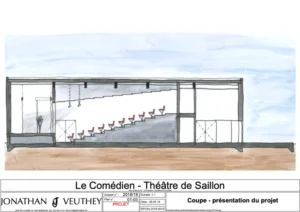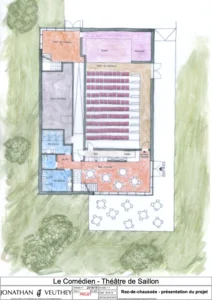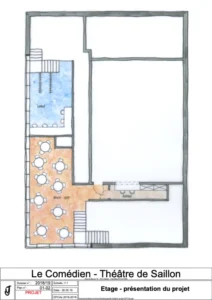Project statement
“Le Comédien” was my diploma project during my final year of professional school in Switzerland, where I trained as an Architectural Technologist. Alongside the regular curriculum, revisions, part-time work, and final exams, every student had to develop a complete project from A to Z, including a planning application and full construction drawings. The project had to be as realistic as possible, even though it was academic: we had to choose an existing site, justify why this location was appropriate, and explain how the project met the needs of both the town and the site.
I had chosen the construction option (among the three available paths: creative design, technical construction and building science, or surveying and site management), which focused on the technical and structural aspects of architecture. While most of my classmates concentrated on details and technical precision without exploring design or function too deeply, I challenged myself with a highly creative project: designing a theatre. This choice added many constraints—fire safety regulations for a public building, technical stage requirements (which resonated with my own passion as an actor), acoustic constraints, and ventilation systems adapted to a performance space. It was a demanding project where form, function, and technical detail had to be integrated together.
The main structure was predominantly timber, which helped optimize interior space by integrating Swiss-standard insulation thickness directly within the structural elements. The biggest technical challenge was the series of large windows that wrapped almost the entire building. These required a steel structural frame to carry façade loads, since placing columns inside the performance hall was not an option. As a result, the theatre hall remained fully dark and insulated from outside light, while the rest of the building benefited from generous glazing.
Looking back now, with the experience I’ve gained, I would design this project differently—more optimized and refined. I still include it in my portfolio because it was a key step in my journey and reflects my mindset: always pushing to go further and look deeper for better solutions.
My workflow
Instead of describing my usual workflow, I want to highlight the Swiss apprenticeship system that shaped my formation. Over four years, students spend between 60–80% of their time working in a real architecture office, gaining practical, hands-on experience in the profession, while the rest of the time is dedicated to courses that provide theoretical knowledge, taught by professionals ; often well-known architects from the region.
This dual system ensures a solid balance between practice and theory, preparing graduates for the professional world with confidence.
I completed my apprenticeship at Christian Constantin SA, a major architecture and development company in my region.
At the end of my training, I was offered not only a permanent position within the office (a rare opportunity) but also the responsibility of training new apprentices.
I went from student to mentor, thanks to the trust placed in me, my organizational skills, technical knowledge, and mastery of software workflows, as well as my patience and sense of pedagogy.

