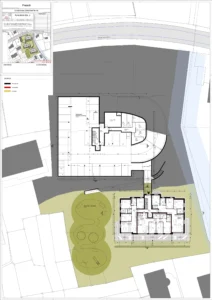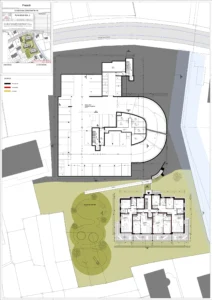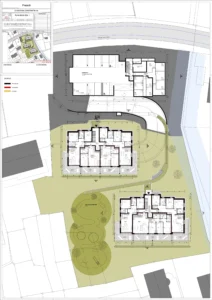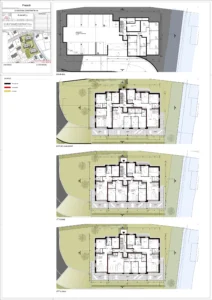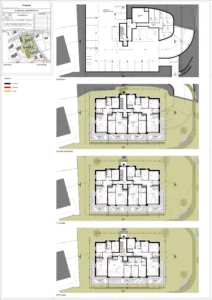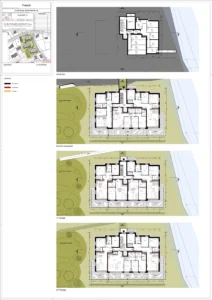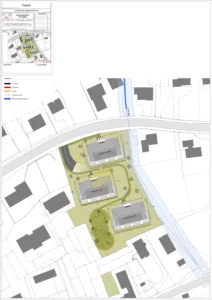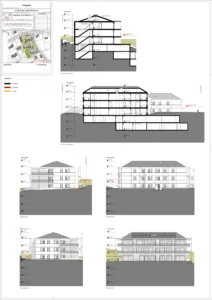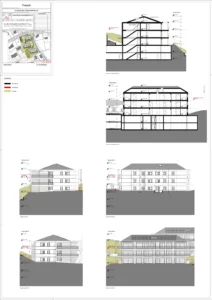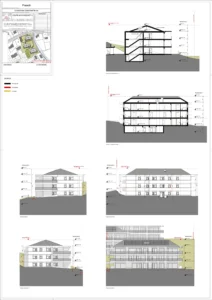Project statement
The “Proulé” project in Savièze, Valais, Switzerland, is a residential development on a sloped mountain site.
An existing house on the parcel had to be demolished to make space for three new buildings, each positioned at a different level to adapt to the terrain.
The biggest challenge of this project was the fully underground parking system, designed with a single entrance and exit to serve all three buildings. Careful calculation of slopes, turning radius, and structural layouts was essential to ensure smooth circulation, comfortable parking, and safe construction of the buildings above. The underground parking spans three levels and is completely buried, which not only reinforced the foundations on this complex site but also allowed all technical elements to remain hidden, preserving green spaces for both private and communal use at ground level.
My workflow
As in the “Esplanade Léonard” project, I worked with a modular system to keep the workflow flexible and efficient.
Once the basic building shape was defined, I created a partial envelope as a module, which I could then place into the main file.
By mirroring or completing the missing façade, I was able to quickly form longer or closed building shapes. Each building was set at a different level to naturally follow the slope of the terrain. This was made easier by the modular technique, which allowed me to shift entire floors without disturbing the general settings of the software.
The apartment layouts were also developed as separate modules, which allowed me to adapt them easily while saving time. This modular approach made the entire process faster, more precise, and much easier to adjust when testing different design options.

