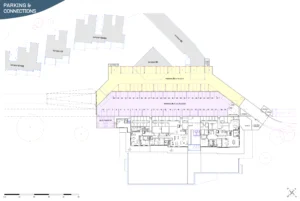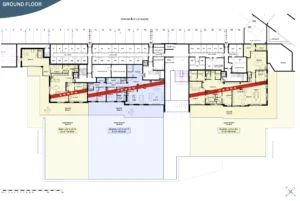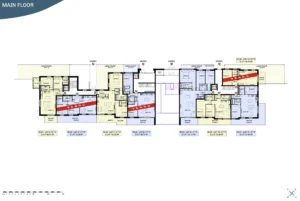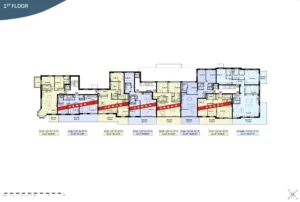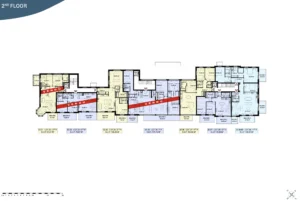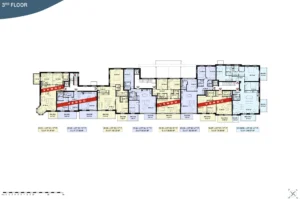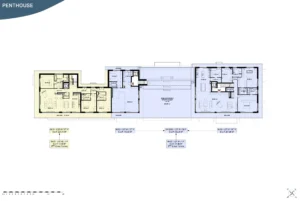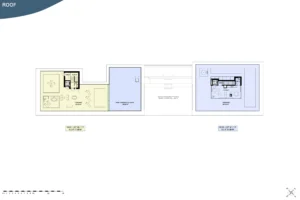Terrasses de lavaux
Luxury residential, hotel, Sport center in a Swiss UNESCO site
Project statement
The “Terrasses de Lavaux” project, located in Vaud, Switzerland, is a large-scale development within a UNESCO World Heritage site. It includes a hotel, a residential building with luxury apartments overlooking Leman Lake, a professional sports center, and four additional residential blocks.
I worked specifically on the residential building that replaced an old hotel, with a design that respected the character of the original structure.
The site presented a major challenge due to its UNESCO classification, requiring careful compliance with strict preservation conditions to obtain planning approval. Beneath the buildings, an underground structure houses parking, an Olympic-sized swimming pool, and professional sports facilities.
The main residential building features exclusive duplex apartments on the top floors, each with a rooftop terrace, private pool, and breathtaking views of the lake and the surrounding landscape.
My workflow
Because of the project’s size and complexity, it was essential to keep the files efficient and well-organized.
Each building was modeled in a separate file, which was then linked into a main file containing all layouts, schedules, and project data.
The teamwork function of the software allowed several people to collaborate simultaneously on the same files without duplicating work or creating conflicts. This workflow ensured smooth cooperation and consistency across the entire project, making it possible to coordinate such a large-scale development effectively.
It was an invaluable learning experience in real-time collaboration and project management.

